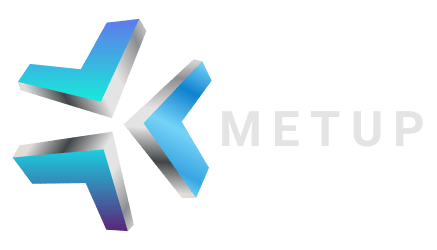Load Capacity Calculations & Project Documentation for Steel Structures
Regulatory-Ready Project Documentation for Steel Construction
Metup SIA delivers complete, regulator-ready documentation and engineering support for every steel structure project. Whether you’re bidding on public infrastructure in Denmark or delivering industrial builds in Germany or the Nordics, our team ensures your project passes technical due diligence—first time, every time.
Risk Reduction & Regulatory Peace of Mind
Incomplete or incorrect documentation can delay approvals, drive up costs—or jeopardize your entire project.
- Proven process—never risk failed sign-off due to missing docs
- Regulator-ready format; no translation headaches
- Consistent quality regardless of project size or complexity
Load Capacity Calculations
Accurate load/stress analysis is critical to safety. All calculations are performed by qualified engineers using the latest European standards:
- Standards: EU Eurocodes (EN 1993), national annexes (DK/DE/SE/FI), local authority provisions
- Structures covered: Warehouse frames • Platforms • Custom assemblies • Secondary steelwork
- Process: Engineer-reviewed calcs included in every submittal; peer review available on request; digital files delivered in PDF/DWG/IFC as needed.
What’s Included: Our Comprehensive Documentation Package
Every Metup project comes with a complete package of engineering and compliance documents—ready for submission to regulators or clients.
Welding & Inspection Records
Comprehensive QA logs, WPS/PQR, and inspection reports for complete welding traceability.
Relevant Conformity Certificates
All work documented with EN 1090-2 EXC2 and ISO 9001 certificates for structural assurance.
Verified Load & Statics Calculations
Detailed calculations provided per EU Eurocodes and national annexes for full compliance.
CAD/BIM-Ready Design Files
Receive engineering drawings compatible with all major CAD and BIM platforms.
Material Certificates & Chain of Custody
Supplied with 3.1 material certificates and verified supply chain documentation.
As-Built & Final Inspection Reports
Full inspection records and as-built documentation upon project completion.
Surface Treatment Certifications
Proof of hot dip galvanizing or coating layer thickness.
Localized Documentation Formats
All documents supplied in English language, and beyond.




